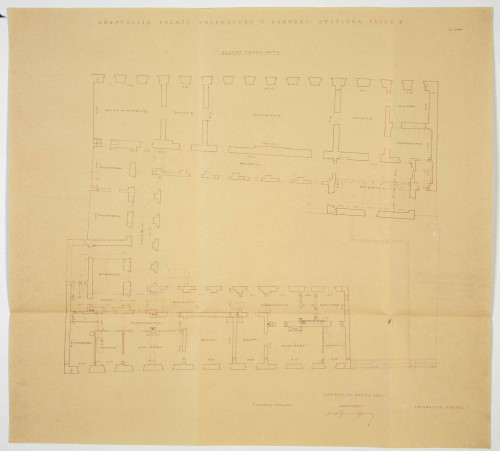MUO-018491/02: Projekt adaptacije palače u Opatičkoj ulici 28, Zagreb: arhitektonski crtež
Inventarna oznaka
MUO-018491/02
Naziv zbirke
Autor (osoba)
Književni naziv
Naslov predmeta
Projekt adaptacije palače u Opatičkoj ulici 28, Zagreb
Država nastanka
Grad nastanka
Godina nastanka
1941.
Stoljeće nastanka
20. – . st.
Materijal izrade
Tehnika izrade
Dimenzije (v1xš1xd1)
48.7 × 53.5 cm
Opis predmeta
Arhitektonski crtež; kopija nacrta koji je dio projekta adaptacije Palače Vojskovođe u Zagrebu, Opatička 8. Tlocrt prvog kata, M 1 : 100.
Ključne riječi
MUO baza
Autorska prava / Prava korištenja
