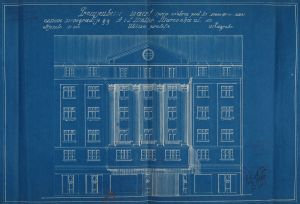MUO-044432/01: Poslovno-stambena zgrada A. i L. Müller, Marovska 10: arhitektonski nacrt
Inventarna oznaka
MUO-044432/01
Naziv zbirke
Autor (osoba)
Književni naziv
Dodatak nazivu
Naslov predmeta
Poslovno-stambena zgrada A. i L. Müller, Marovska 10
Država nastanka
Grad nastanka
Godina nastanka
1924. – 1925.
Materijal izrade
Tehnika izrade
Dimenzije (v1xš1xd1)
34 × 49.5 cm
Opis predmeta
Promjembeni nacrt pročelja četverokatnice s mansardom u Marovskoj (Masarykovoj 10). U prizemlju su dućani, u mezaninu poslovni prostori, a na katovima stanovi. Pročelje je u širini 7 prozorskih osi, u širini srednje tri je rizalit s korintskim stupovima velikoga reda, koja spajaju tri kata. Rizalit završava zabatom. Između prozora lijevo i desno od rizalita su plitke lezene.
Ključne riječi
MUO baza
Autorska prava / Prava korištenja
