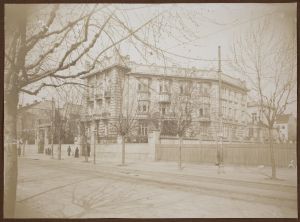MUO-048132: Sanatorij, Klaićeva 16, Zagreb: arhitektonska fotografija
Inventarna oznaka
MUO-048132
Naziv zbirke
Autor (osoba)
Književni naziv
Naslov predmeta
Sanatorij, Klaićeva 16, Zagreb
Država nastanka
Grad nastanka
Godina nastanka
1908. – 1909.
Stoljeće nastanka
20. – . st.
Materijal izrade
Dimenzije (v1xš1xd1)
16.4 × 22.3 cm
Opis predmeta
Sanatorij u Klaićevoj 16 snimljen iz jugoistočnoga kuta, tako da se na fotografiji vide i glavno pročelje i jugoistočno krilo te istočni dio operacijskih dvorana. Pred Sanatorijem je zidana ograda s metalnim i drvenim dodacima, koju je također projektirao Ignjat Fischer.
Ključne riječi
MUO baza
Autorska prava / Prava korištenja
